|
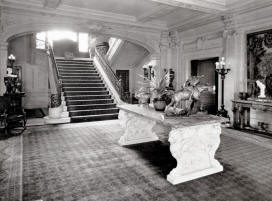
Great Hall, 1912 |
GREAT HALL
Architects designed Beaux-Arts
buildings with elaborate entries because of the awe-inspiring first
impression. The Great Hall, styled in the French Renaissance tradition,
features a white marble floor accented on the border by amber-colored
marble. A pink marble vestibule is at one end, and a stairway of marble
ascends from the other end to a stained glass window designed by Hoit.
Here the family greeted guests, gathered with their staff for Christmas
gift exchanges, and watched the marriage of daughter Loula to Robert
Pryor Combs.
SALON ~ front, west
side
The Long family reserved the Louis
XVI Salon for the most formal entertaining. The French doors opened to
the outside portico, and a white Italian marble Fireplace accented the
north wall. The original rug matched the ornate plasterwork on the
ceiling.
LIBRARY ~ back, west
side
This was Long’s private
retreat, where he read the Bible each morning. The Elizabethan-style
room has oak-paneled walls and leaded glass bookcases and windows. New
York craftsmen carved the massive oak mantel following the architect’s
designs. The gilded bronze and onyx candelabra and clock on the mantel
won a Paris Exposition grand prize.
|
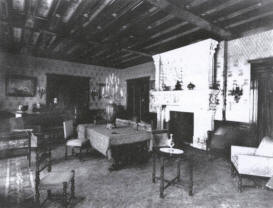
Living Room |
LIVING ROOM ~ front,
east side
The predominant colors were slate
blue and gold. A stone fireplace extended to the ceiling and was
patterned after one in the Chateau Blois in France, a favored model for
American palaces. The baseboards were red marble and the blue damask on
the walls was woven in salamander and crown motif.
SUN ROOM
The room had green latticework on the
walls, a bower of potted ferns, and chintz-covered wicker furniture.
The stained glass sunlights were designed by Hoit.
|
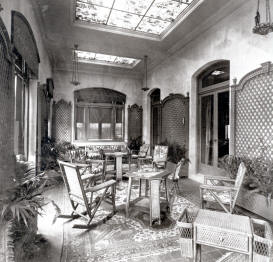
Sun Room, 1912 |
DINING ROOM ~ back,
east side
Everything in this gold and soft
green room—the motifs on the wall, ceiling and curtains, the chandelier,
furniture, tapestries, and overdrapes was in the Louis XIV style. Rich
green marble, silk velvet and custom-woven silk damask were featured
throughout the room.
|
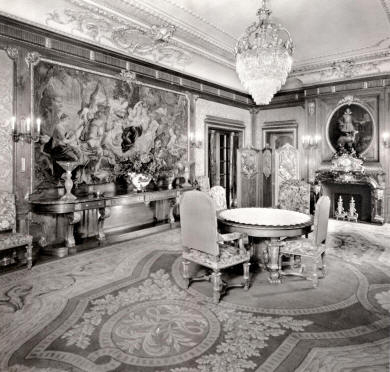
Louis XIV Dining Room,
1912 |
BASEMENT ~ hallway
A bowling alley occupied the long
hallway. In the room now holding the model train exhibit, the family
played billiards. (Look closely at the fireplace.) Three storage rooms
and laundry facilities occupied other basement space. The recreated
1910 Corner Drugstore fills a former storage room. The house had the
first commercial-sized elevator in a private residence this side of the
Mississippi.
FAMILY BEDROOMS ~
second floor
|
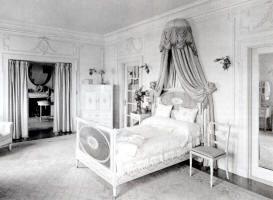
Loula Long’s
Bedroom, 1912 |
The French style dominated the family
bedrooms, which had connecting sitting rooms, spacious dressing rooms
and baths. Mr. Long’s suite also featured a fully equipped
barbershop. Loula’s suite was in the Marie Antoinette
fashion; most designers thought the style particularly suitable for
young ladies. Eldest daughter Sallie America had four of her five
children in the home. The third floor (not accessible to the public)
housed staff bedrooms and guest quarters. The Long family employed
24 people, including four maids, a butler, two cooks, two chauffeurs,
two laundresses, gardeners, stable hands and a horse trainer.
CARRIAGE HOUSE ~
behind Corinthian Hail
The two-story building contained
stalls for horses, a harness and tack room, a wash room, and a lift for
elevating the vehicles to the storage rooms. The second floor also
contained living quarters for the stable hands, complete with a sitting
room and bathroom.
OTHER OUTBUILDINGS
The gatehouse lodged the horse
trainer, Dave Smith, and his family. The property also included an
enclosed paddock used for exercising the horses, a tool shed and along
the north end of the estate, a colonnaded pergola connected the
greenhouse on the east with the conservatory on the west. The
conservatory kept houseplants in bloom and large ornamental trees alive
during the winter.
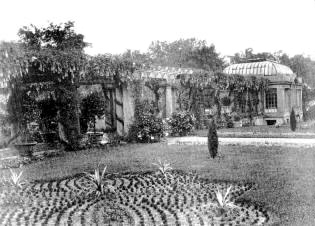
Move your cursor over this picture
to see if you have the magic touch
to be able to revive and renew this garden
at Corinthian Hall.
THE SCARRITT
NEIGHBORHOOD
The grounds of Corinthian Hall,
overlooking Kessler (North Terrace) Park, provide a spectacular setting
that encompasses an entire square block. The skyline of Kansas City,
Missouri is to the southwest.
Long began to purchase property
around the 3200 block of Gladstone Boulevard in 1907 and continued until
he owned the entire block. Two large houses stood on the property and
Long paid the owners enough to warrant moving the houses. The Victorian
home of Judge William Hockaday Wallace moved to 3200 Norledge and was
enhanced with stone. The other house was moved diagonally across the
street on the southeast corner of Gladstone and Indiana. Both homes
still stand today.
The garage which still stands on
Indiana contained a generating plant in the basement. (see photo
below) Electric and phone lines were run underground to the other
buildings on the property. The chauffeur and his family lived above the
garage.
|
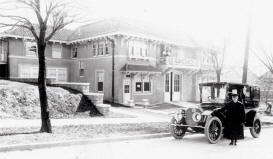
R. A. Long’s
Pierce Arrow limousine
in front of garage,
before 1914 |
Newcomers such as Robert A. Long
found a busy and growing Kansas City in the late 19th century. Long and
other wealthy families built grand European-style homes along the
eastern bluffs—near enough to their downtown businesses and factories in
the East Bottoms. Here too poorer families found smaller homes close
enough to downtown jobs and factories in the Bottoms. Others lived as
staff members in the homes of their wealthy employers. Together these
people made an impact on Kansas City. Their legacies are still with us
today.
FOR MORE INFORMATION
Corinthian
Hall: An American Palace on Gladstone is available in the
museum store.
|