|
R. A. Long
Office Restored |
|
As one studies the history of Mr. Long, it is
apparent that he has a very prominent place in Kansas City History. He was
involved in so many projects throughout the city that it seems his mark is
everywhere. One such project was the construction of Kansas City’s first high
rise steel skeleton office building.
After the Long-Bell Lumber Company had outgrown
their offices in the Keith & Perry Building, Mr. Long decided to build his own
office tower for the company to occupy. The R. A. Long Building, located at 928
Grand Avenue, stands 16 stories tall and was surely an impressive sight upon
being completed.
|
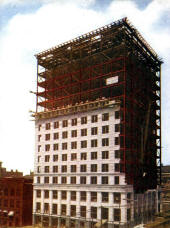 |
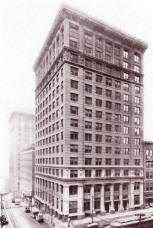 |
|
Long Building in Course of Construction, Kansas City, Missouri |
R. A. Long Building. In 1906,
when it was built, Long’s office tower was Kansas City's first tall
building constructed with skeleton steel framing. |
|
The building is
currently owned by UMB Bank. The bank leased a portion of the
building from Mr. Long before purchasing it somewhere around the
early 1940s. Unfortunately, as was often the case at that time, the
building was “modernized” destroying much of the interior. One must
realize that at the time there was not much thought to preserving
history. The focus was on being modern and proving to your clients
that you were a forward thinking company. Fortunately today there
are more and more people realizing that we can still preserve
history and use the latest technology at the same time.
Beginning in early
2000, UMB started a major renovation of the building. This first
phase consisted of floors 1-5 and was completed within a few years.
In 2003 the renovation resumed and I was fortunate enough to be
involved in the project. The majority of the building contained
nothing worth saving as it consisted of dingy suspended ceiling
tile, aged wall paper, etc. The plan was to remove all of the
construction put in place in the 1940s and “white box” the floors
for future use. This consisted of finishing exterior walls,
carpeting, installing a ceiling, and basic mechanical and
electrical. The idea being that as the Bank moved a department onto
a floor private offices would be built if needed, but that much of
the space could be used as open office.
|
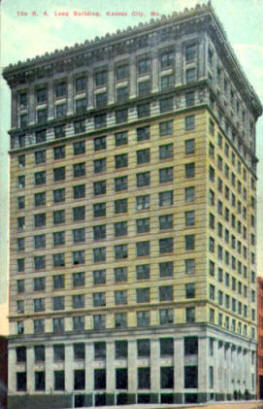
Another view of the R A Long building
in 1911
It was Kansas City’s first skyscraper
Mr. Long’s office was on the eighth floor. |
|
The exception to
this plan occurred on the 8th & 14th floors. These floors still
contained a fair amount of the historic fabric of the building, and
were designated “historic preservation floors.” Any extra doors
that had been added to the corridor over the years were removed.
Damaged historic doors were repaired or replaced with replicas. The
marble wainscoting on the walls was cleaned, patched, or restored.
Period Replica lighting was installed, and the wood trim was
restored. Similar attention was given to the exterior walls of the
building.
The crown jewel of
the project came one day in September. I received a phone call from
the contractor indicating that when they had done ceiling demolition
of the 8th floor (the last floor to be started) they had uncovered
something special. That something was the original box beam ceiling
from Mr. Long’s Office. The beams were in fairly decent shape, but
would require some re-construction. There were also murals on the
ceiling in between each beam. These murals had all been painted
over with the exception of four that were concealed beneath
fluorescent light fixtures. These only had holes poked through them
from anchoring the lights to the ceiling. Without much to work
with, the contractor was able to remove the best quality mural and
scan it into their computer. They then were able to infill the
missing pieces and touch up the colors. These were then silk
screened onto canvas creating 15 new murals that could be installed
in the renovated room.
|
|
|
(See pictures below – CLICK on each
picture for enlargement.)
Pictures of R. A. Long’s office restored and
the original Boardroom are courtesy of UMB Bank. |
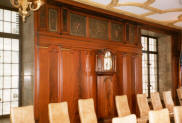 |
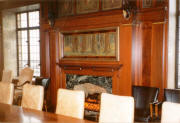 |
|
The Boardroom |
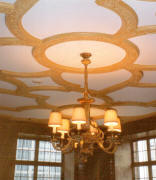 |
|
Ceiling of Boardroom |
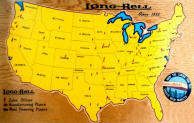 |
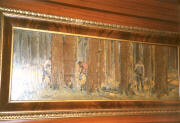 |
Wall Map of Nationwide Lumbering
Business &
Enlarged Lumbering Picture |
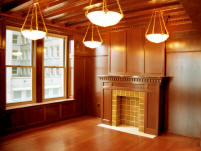 |
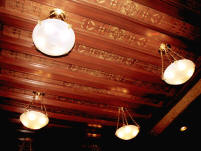 |
|
Fireplace in Office and Office
Ceiling |
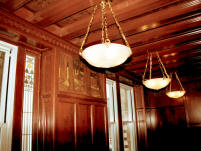 |
 |
|
Office Wall Space |
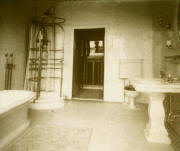 |
Bath Room Attached to Office
(Note the wrap around circular shower in the corner) |
|
There were also
murals hidden behind the old exterior walls. These were also in
poor condition, but were replicated using the same process as the
ceiling. Only one of these murals was completely absent, so a
mirror image of another was used in its place.
Fortunately, the
bank did not stop there. We were told that we could proceed with a
partial restoration of the office. The floor was original and only
required minor patching. It was then sanded and re-stained. The
South and East walls were bare brick. The North and West walls were
non-existent. Using the original plan of the office, and a single
photograph we were able to create a design that, while not 100%
accurate, does give a good idea of what the office must have felt
like. The only part that was not re-created was the North Wall.
The sheer detail involved would not have been possible within the
time allowed. Fortunately, this is the one wall that there is an
existing photograph of, so one can see still its original
condition. The office now contains mahogany paneling throughout,
restored stained glass, a faux fireplace, period lighting, etc.
This project was one
of the most rewarding I have had the pleasure to work on. I am glad
that we were able to bring back this small part of the Long’s
history to Kansas City. As the number of people who learn about
this history grows, I am confident that we will be able to continue
to preserve much of what this family left behind.
|