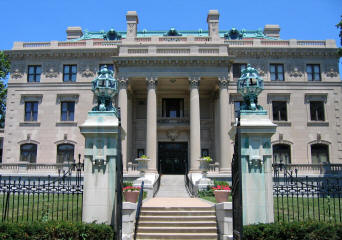|
Click on small pictures to view enlargements

Corinthian Hall, Kansas City, Missouri
This year of 2010 marks
the 100th anniversary of Corinthian Hall. In celebration, R. A. Long
Historical Society will publish a series of articles throughout the year on
Gladstone Boulevardís most prestigious residence.
The
year 1906 was particularly well aspected for Long. With corporate assets of $15
million, Long-Bell led the lumber industry in America; and Long was a giant in
the industry. He was one of four speakers Theodore Roosevelt invited to address
a White House conference on conserving the nationís natural resources. He spoke
on forest conservation and the concepts he outlined remain valid to this day.
The
time had come for Long to live in a mansion of magnificence, a suitable dwelling
for a multimillionaire who had attained high rank and a position of power.
Besides, Long, avid builder that he was, looked forward to the step-by-step
creation of a house for which no amount of money would be spared to achieve the
luxurious surroundings he desired.
In
1907, Long began buying lots on the north and south sides of Gladstone between
Walrond and Indiana. Through 1909 he continued to acquire more property until
he owned the square block where his mansion would stand and nearly another
directly across the street to the south for the formally landscaped grounds he
intended to have planted. He purchased a large lot nearby, on the northeast
corner of Indiana and Windsor, for the construction of a garage and as land for
an exercise ring for his daughterís prize-winning horses.
The
Longs had strong attachments to the Gladstone Boulevard area. There was the
Independence Boulevard Christian Church which always played a central role in
their lives. His wealth financed over half of its expensive construction, and
an extraordinary amount of his energies and leadership poured into its
direction.
But
the true suitability of the Gladstone site was neither its proximity to the
Longís church on Independence Boulevard, nor the convenience to downtown, nor
its distinction as an area of imposing homes occupied by prominent families
listed in the Blue Book. The principal attraction was Kesslerís park
across the street.
Long
chose a spectacular site for his 70 room mansion, one that visually extended the
physical boundaries of his three-acre property and enhanced the effect of a
county estate in a town setting which he and his architect, Henry Ford Hoit,
wanted to create. Directly to the west, the property borders on Kessler Park,
which Long knew would afford a permanently unobstructed view, a splendid sweep
of forested hills and steep ravines.
A
son of Kentucky, with a love of horses bred into his bones, Long saw more than
natural beauty in North Terrace Park (now Kessler Park). He saw the perfect
terrain for rides on this favorite saddle horse, Redbuck. Winding Cliff Drive
offered three miles of scenic road along the highest elevation in the city with
unparalleled view of the Missouri River Valley and the Clay County hills beyond.
By
sitting Corinthian Hall at the crest of the hill, Hoit also took advantage of
the stretch of Gladstone that begins at the concourse where Benton intersects
the boulevard. In 1909, much of the adjacent land was still vacant, giving the
impression that this winding public roadway was a tree-lined private drive
leading to the Longís mansion.
Bradley, Lenore K.
1999 Corinthian Hall an American Palace on Gladstone
Kansas City Museum |