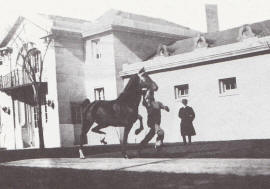|
The Carriage-House
Stable By the year 1909, the era of the horse-drawn vehicle was ending. This did not deter the Longs from building what was probably not only the last elaborate carriage house and stable within the city limits, but also what was probably one of the largest, most costly, and certainly most handsome.
But the Longs never counted pennies where their horses were concerned. Prior to their six-month tour of Europe in 1910, they shipped their horses 700 miles away to the bluegrass country of Kentucky, because all available pastures around Kansas City were fenced with barbed wire. Ironically, the stable housed the horses only a few years until the great show barn at Longview Farm was completed in 1914. Like Corinthian Hall, the carriage house-stable, from the ground up is constructed of stone. Carthage stone for the base and Bedford limestone for the superstructure. Certain key design elements such as bullseye windows framed by elaborate copper scroll work appear on the façade. The building has two stories in the carriage portion and one story in the stable portion. The floor plan is similar to a residence with a center hall. The central block consisted of two spaces. A 15x18 foot wood paneled harness and tack room which by 1909 was already decorated with silver trophies and blue ribbons, led to the north entrance. The adjacent 18x19 foot space was a circular carriage drive and white-tiled wash room which contained a lift for elevating vehicles to the storage loft. Finishing touches were well thought out: built-in shelves for the monogrammed woolen horse blankets, carriage robes, and stacks of driving aprons of pure silk, satin, wool challis and linen. Steam heat came from radiators with bronze grilles, and there was always a plentiful supply of hot and cold running water. The horses lived in high style. The stable contained five box stalls and one tie-stall on either side of the central aisle. The flooring was concrete with a textured finish to protect feet. Each box stall contained a window. Stall and sliding doors were decorated with solid brass finials and wrought iron grilles. Stalls measured a comfortable 10 ft. wide and 10 ft. 10 in. long. Living quarters for the grooms were on the second story over the center and east sections of the building. From three to five grooms were in residence at all times. By March 1909, the carriage house-stable had been completed, and work on the main residence was moving ahead. |
