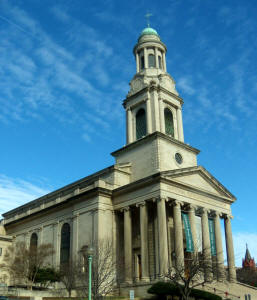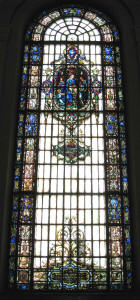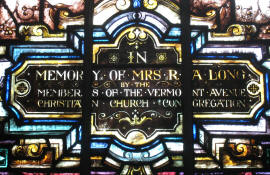|
Click on small pictures to view enlargements

National City
Christian Church, Washington, D.C.
“Whatever I have given has
been because I wished to give it. I gave for the pleasure it has brought me”
........... R.A. Long
It
was not in Long’s nature to turn down a church appeal. The grander the project,
the more magnetic its pull. Toward the end of his life, beset by lawsuits,
clouded by financial uncertainty, he committed money and time to the National
City Christian Church in Washington, D.C. It stands today on Thomas Circle, the
size of a cathedral.
|
 |
|
This window is the only window in the National City Christian
Church dedicated to a woman.
It is in the memory of
Mrs. R. A. Long. |
The dream for a church
suitable for the nation’s capital began in the minds of the
Washington congregation. Nothing less than a prominent location
would do for so inspirational a dream, and the congregation
selected a site of fifty thousand square feet facing 14th
Street, Thomas Circle, and Massachusetts Avenue. At first the
building moved ahead only in hopes and prayers. The project
required a leader, and far more money than the Vermont Avenue
congregation could provide. Its members enlisted Long, who
spoke for the project and urged the national membership to
contribute, and started the campaign by pledging $100,000 if the
Brotherhood sponsored the project.
Then seventy-six years old, and immersed in
projects at Longview in Washington State, Long nonetheless committed himself to
what was called the National City Christian Church Crusade, a campaign to raise
$1.75 million. Long in 1928 contributed an additional $100,000, on condition
that twenty other persons give a total of $200,000. By January 1, 1929, the
amount received in pledges or collected was just over $1 million.
When the
stock market crashed in October, construction was in progress, with $400,000 in
uncollected pledges. The builders hesitated, and so Long, whom the church
wisely appointed chairman of the building committee, put his name on $200,000
worth of promissory notes. Everything eventually moved forward.
The sanctuary, which was completed in 1930,
had been designed by John Russell Pope, architect of the Jefferson Memorial and
the National Gallery of Art. Built entirely of gleaming white limestone, its
American Renaissance style compliments Washington’s monuments. The front facade
features a huge columned portico. It is surmounted by a tall tower, capped by a
bronze-covered dome from which a finial covered with gold leaf rises twenty-six
feet to support a weather vane of bronze. It stands as a witness to Long’s
loyalty, for without him its construction would have been delayed by years and
it is doubtful that so grandiose a dream would have become a reality.

This window was given
by the Vermont Avenue congregation.
(Vermont Avenue was the congregation
that became National City Christian Church)
Window photos courtesy
of Lynne Morgan,
National City Christian Church, Washington, D.C.
From “Robert Alexander Long,
A Lumberman of the Gilded Age”
by Lenore K. Bradley, 1989 |