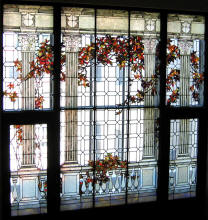|
Click on small pictures to view enlargements

The “Window”
Henry
Ford Hoit was the architect for Corinthian Hall. The basic construction
material for all buildings on the Gladstone site is Bedford Buff limestone.
Hoit offset its cool, pale gray appearance with a warm palette of materials:
red tile roofs, copper ornamentation, and bronze doors. Behind the overlay of
ornamentation stands the outline of a house with Georgian characteristics, a
variation known as Georgian Revival.
Corinthian
Hall receives its name from the columns of monolithic size supporting the front
portico. Constructed of solid limestone, 25 feet height and 2 ˝ feet in
diameter, the columns were of such extravagant cost Hoit suggested them as an
architectural alternative. But Long, who wanted a dramatic entrance to his
house or perhaps in remembrance of the pillared mansions of his youth, insisted
on their use.
The
entry is sheltered by a projecting stone balustraded balcony support by massive,
deeply carved brackets. But the piece de resistance is the 12 foot by 15 foot
window behind it and above the stair landing in the great hall.
The
leaded panes are glazed with opalescent and art glass which forms a motif of
autumn leaves twined around stylized Greek columns. The colors are soft
and subtle, reflecting its seasonal theme. An elaborate cut stone frame
decorated with a swag clasped by a large shell in the center surrounds the
window. The window is illuminated by the clear north light. From outside
it is seen directly above the rear entry which is almost as impressive as the
main entrance.
From “Corinthian Hall, an American Palace on Gladstone,”
Lenore K. Bradley, 1999 |